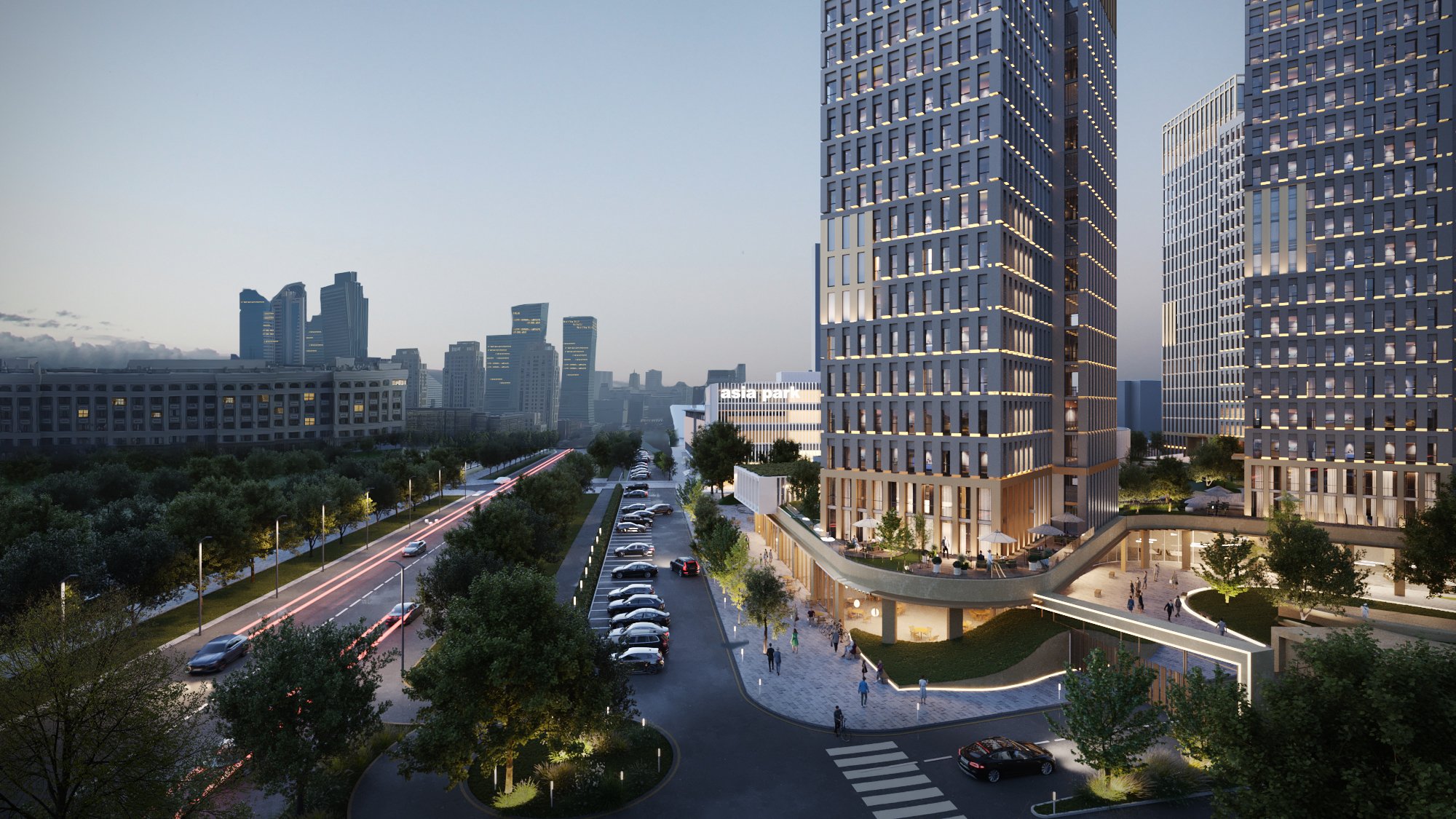
Asia Park
Program: shopping centre, entertainment, housing, offices, plaza, landscape
Size: 91 750m2
Stage: in progress
Client: "ASIA PARK" LLP
The project is a spatial and program continuation of existing shopping centre – Asia Park Astana – so it creates complete mixed-use development with shops, apartments, offices, underground parking, entertainment, plaza, roof park. It is located along south side-wall of main representative urban axis of the city between Presidential Palace and Khan Shatyr Entertainment Centre.
Plaza is a pleasant bay from rather busy main Dostyr Street. It creates nice and green space in front of new entrance to shopping centre. It surrounded by cafes and restaurants on the ground floor softly ringed by offices levels on higher levels.
Three high class housing towers were created with height from 16 up to 23 levels. Designed in a way to provide the best views to the city and insolation parameters in the apartments. Various range of apartment types were designed: from studios, big apartments, apartments with entresol, two levelled apartments up to prestigious penthouses on the top of the towers.
On the roof of first level the living towers vivid private park was created for inhabitants between with direct access to each tower. It has also connection with entertainment and shopping zone of the complex.
Architecture of the complex is strongly based on natural landscapes of Kazakhstan, especially on Charyn Canyon – with its rock layers, structure, and texture of naturally shapes walls. Also, landscaping was respectfully designed with to local culture and natural species.









