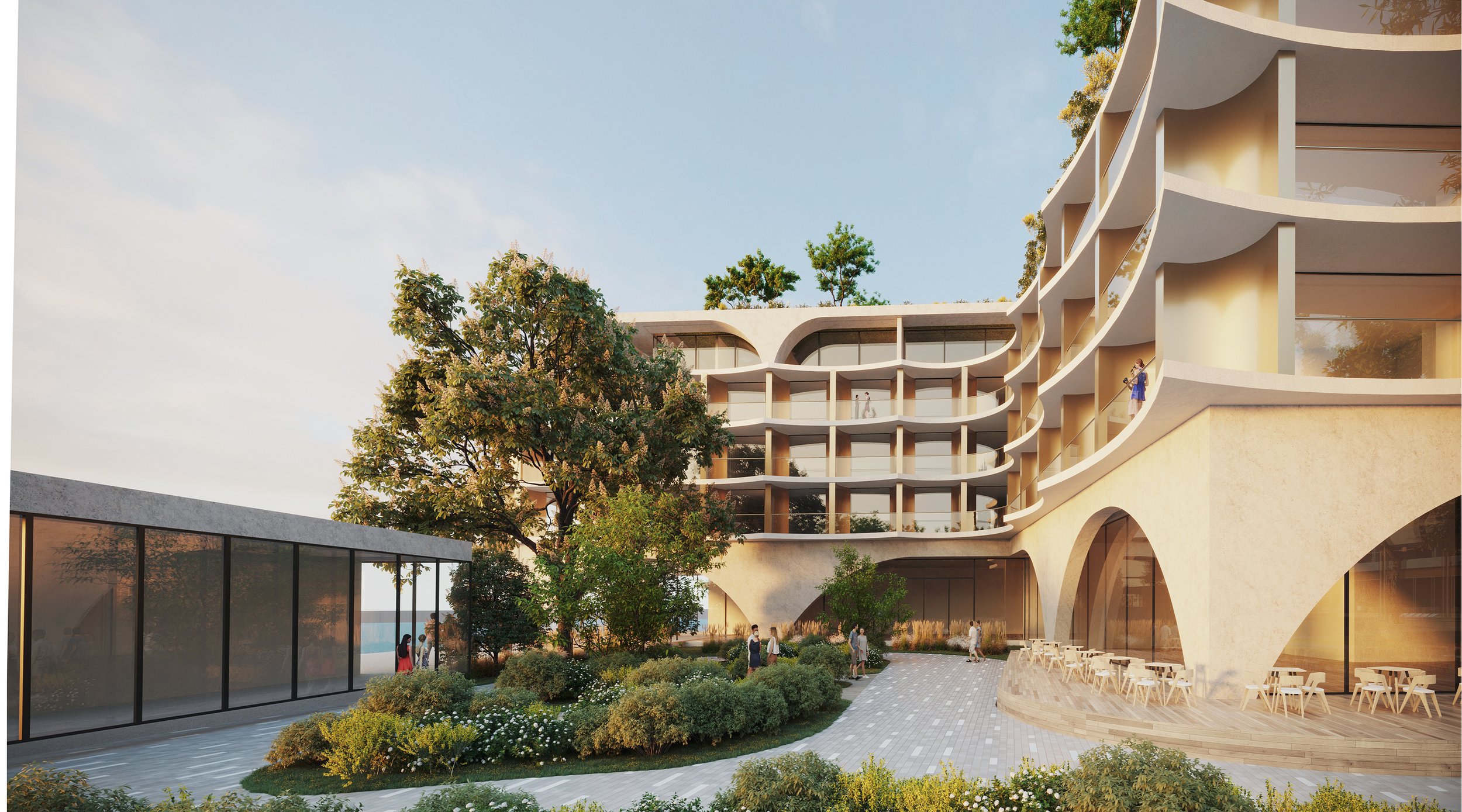
Agoy village
Program: hotel, houses, landscape, masterplan
Size: 66 000m2
Stage: in progress
The principle of creating space is "To see, but not to be in sight." In contact with nature, we truly relax and free ourselves, our perception easily switches, we have a rest and then inner harmony appears. The layout and shaping of buildings were created with views of the water and tree crowns.
The project includes three 4-star hotel buildings and one 5-star hotel building, a wellness centre, a reception area, a conference centre, and separate villas.
The overall architectural concept of the project is based on the image of the rock as a fundamental element of the volume. The rocks are the historical surroundings of the area in the Agoy district, and the location of the buildings allowed it to literally "protect" it from the world, while opening sea views from the largest number of rooms. The buildings of the hotel are located in a way to create a private internal territory and achieve the preservation of relict plants on the existing site - pines and figs.
The territory provides for the placement of children's infrastructure, playgrounds, a rope park, as well as a small playground for walking pets.
The improvement of the coastline and the beach is planned to take into account the creation of a berth for yachts.






